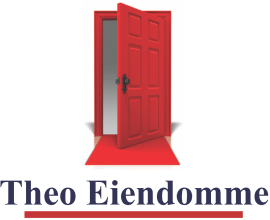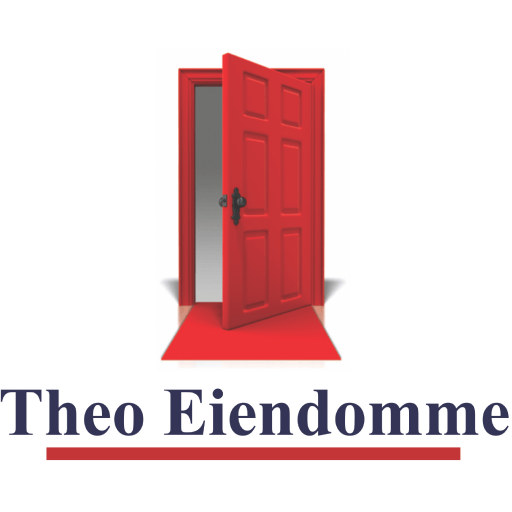R3,700,000
Monthly Bond Repayment R36,320.80
Calculated over 20 years at 10.25% with no deposit.
Change Assumptions
Calculate Affordability | Calculate Bond & Transfer Costs | Currency Converter
Elegance and sophistication infused with comfort and function.
Exclusive Mandate.
There is no doubt this home is truly a unique and bespoke installation in the ever-popular suburb of Potchefstroom Central.
The large open-plan design combined with wooden finishes ensures wonderment to all who enter.
The home is built around the premise of fashionable entertainment whilst maintaining a true family home feel. Upon entering the home, through the large solid wood door, you are greeted by the sheer generosity of open space.
The ground floor welcomes a spacious dining room, a flowing formal lounge with a fireplace and a private bar lounge with wine storage, a study reception area, and three guest bedrooms with built-in cupboards and en-suite bathrooms,
The livingrooms sliding doors opens up to a sunny north-facing entertainment area with a covered patio to the swimming pool and beautiful garden.
The kitchen takes is a true masterpiece, it is grounded with a center island with a breakfast bar, gas, and electric stove, and double-eye level oven, across granite tops and glass-finished cabinets, and plenty of working space, scullery, and a pantry.
A wooden staircase leads up to the top floor where we find the spacious main bedroom with built-in cupboards that has its own balcony overlooking a private garden and a walk-in closet with a large en-suite full bathroom.
Further the outside welcomes three guest rooms with en-suite bathrooms with a patio and direct access from the garden
, a fitted kitchen with a gas stove and oven,ample cupboards, and working space a dining hall for guests to enjoy breakfast with a sliding door opens to the garden
Parking offers a double automated garage for 4 cars, including storage and direct access to the home. Further parking safe inside would cater for 6 other cars.
Further features would include:
Borehole, jo-jo tanks, and automated irrigation.
Airconditioning in all rooms
Staff accommodation for 1 employee
Storage rooms and separate laundry
Water filtration system
Security covers electric fencing, motor-operated gate, and CCTV cameras
This truly is a home that would need to be seen to appreciate all that has gone into it.
To arrange your exclusive private viewing of this home contact the listing agent
There is no doubt this home is truly a unique and bespoke installation in the ever-popular suburb of Potchefstroom Central.
The large open-plan design combined with wooden finishes ensures wonderment to all who enter.
The home is built around the premise of fashionable entertainment whilst maintaining a true family home feel. Upon entering the home, through the large solid wood door, you are greeted by the sheer generosity of open space.
The ground floor welcomes a spacious dining room, a flowing formal lounge with a fireplace and a private bar lounge with wine storage, a study reception area, and three guest bedrooms with built-in cupboards and en-suite bathrooms,
The livingrooms sliding doors opens up to a sunny north-facing entertainment area with a covered patio to the swimming pool and beautiful garden.
The kitchen takes is a true masterpiece, it is grounded with a center island with a breakfast bar, gas, and electric stove, and double-eye level oven, across granite tops and glass-finished cabinets, and plenty of working space, scullery, and a pantry.
A wooden staircase leads up to the top floor where we find the spacious main bedroom with built-in cupboards that has its own balcony overlooking a private garden and a walk-in closet with a large en-suite full bathroom.
Further the outside welcomes three guest rooms with en-suite bathrooms with a patio and direct access from the garden
, a fitted kitchen with a gas stove and oven,ample cupboards, and working space a dining hall for guests to enjoy breakfast with a sliding door opens to the garden
Parking offers a double automated garage for 4 cars, including storage and direct access to the home. Further parking safe inside would cater for 6 other cars.
Further features would include:
Borehole, jo-jo tanks, and automated irrigation.
Airconditioning in all rooms
Staff accommodation for 1 employee
Storage rooms and separate laundry
Water filtration system
Security covers electric fencing, motor-operated gate, and CCTV cameras
This truly is a home that would need to be seen to appreciate all that has gone into it.
To arrange your exclusive private viewing of this home contact the listing agent
Features
Pets Allowed
No
Interior
Bedrooms
7
Bathrooms
8
Kitchen
1
Reception Rooms
2
Study
1
Furnished
No
Exterior
Garages
4
Security
Yes
Parkings
8
Domestic Accomm.
1
Pool
Yes
Sizes
Land Size
1,785m²
Extras
Balcony





















































